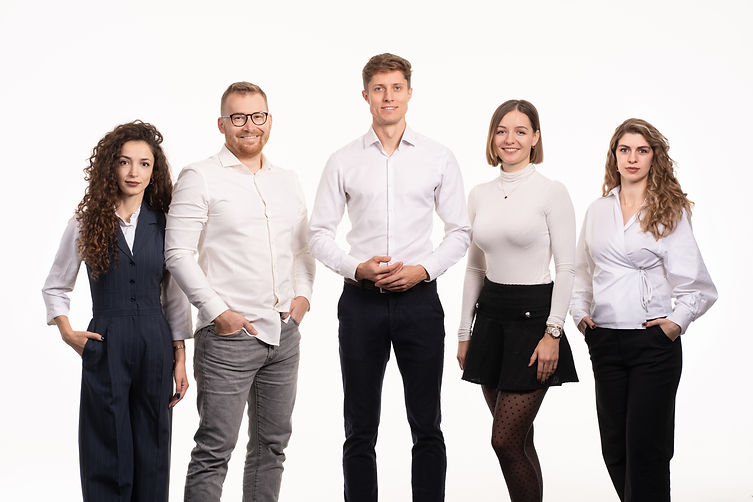Site Plan & Drafting Services
We produce permit-ready site plans tailored to your parcel, program, and jurisdiction. Our CAD drafting covers lot lines, setbacks, coverage/FAR, access & circulation, parking/ADA, utilities & drainage notes, and optional floor plansand elevation drawings.
Site Analysis & Assessment
Comprehensive evaluation of topography, soil conditions, environmental factors, and regulatory constraints to inform optimal development strategies.
Site Plan
Scaled architectural site plan / plot plan with property lines, structures, setback/coverage table, driveways & circulation, parking/ADA, utilities, legend & title block—permit-submission ready - Learn about Site Plan
Master Planning
Test-fits and concept options (2–3) optimizing access, circulation, parking ratios and program mix; clear path from concept to submittal.
Environmental Planning
Compliance-minded planning—buffers, drainage notes, landscape concepts and narrative to support staff review where applicable.
Urban Design
Streetscape, pedestrian flow and amenity placement that make the site functional and future-proof—paired with elevation drawings and visuals when needed.

Our Site Plan Process
(Order → Approval)
From initial analysis to final implementation, we follow a proven methodology that ensures every project exceeds expectations.
Site Analysis
Comprehensive evaluation of site conditions, constraints, and opportunities to inform design decisions.
Conceptual Design
Creative design solutions that balance functionality, sustainability, and aesthetic appeal.
Master Planning
Detailed planning that integrates all elements into a cohesive, implementable vision.
Implementation
Comprehensive evaluation of topography, soil conditions, environmental factors, and regulatory constraints to inform optimal development strategies.
Trusted by Developers & Lenders Nationwide
We pair fast, accurate site plans with real-world permitting know-how. From single-family to RV parks, gas stations, marinas, multi-family and more, our drawings are crafted to pass review—and we stay with you until they do.
Sustainable development practices
Community-centered design approach
Cutting-edge planning technology
Collaborative stakeholder engagement

Insights & Site-Planning Intelligence

Trends in the U.S. RV Park and Resort Sector for 2025–2026
The U.S. RV park and resort sector is entering 2025 with robust momentum and evolving dynamics, driven by surging outdoor travel demand and new investment. Approximately 88 million U.S. households now identify as campers, with 54 million taking at least one camping trip in 2023. The RV park industry generated $10.5 billion in revenue in 2023, and growth is set to continue as traveler preferences shift and new developments come online. Younger generations are fueling a camping boom – 61% of new campers in 2024 were Gen Z or Millennials, and Kampgrounds of America (KOA) projects 1 million new camping households in 2025. Investors and developers are taking notice of these trends. Major real estate firms and REITs have been expanding into the RV resort space, attracted by cap rates often in the 7–10%+ range – yields higher than many other real estate assets...

Zoning Reform 2025: Parking Minimums and FAR Relaxations in Major U.S. Cities
Major U.S. cities are increasingly updating zoning to address housing shortages and climate goals. In 2022–25, dozens of cities have eliminated or reduced parking minimums and relaxed FAR limits to encourage infill development and affordable housing.
_edited.png)
Hospitality vs. Multifamily Real Estate Demand: 2025 Trends and Outlook to 2030
Institutional investors, lenders, and developers are closely tracking the post-pandemic trajectories of the hospitality (hotel) and multifamily (apartment) sectors. In 2025, both asset classes face shifting demand drivers amid a complex economic backdrop....

Urban Infill Retail 2025: Foot-Traffic Heat Maps and Architectural Investment Insights
Urban infill retail development is emerging as a prime opportunity in 2025’s real estate investment landscape. Despite e-commerce growth, physical stores still account for roughly 72% of U.S. retail sales, and 55% of retail brands cite winning foot traffic as their biggest...
_edited.jpg)
Strategic Planning in U.S. Multifamily Real Estate Development
Investors and developers eyeing multifamily real estate investment in the USA should focus on growth markets, sustainable design, and robust financial planning. Despite rising interest rates and record deliveries in 2024, demand remains strong: the Urban Land Institute notes...
Let’s Start Your Site Plan
Tell us about your site, and we’ll scope a permit-ready site plan with timeline and fee—fast. Prefer email or phone?
• +1 (510) 519-9005.


