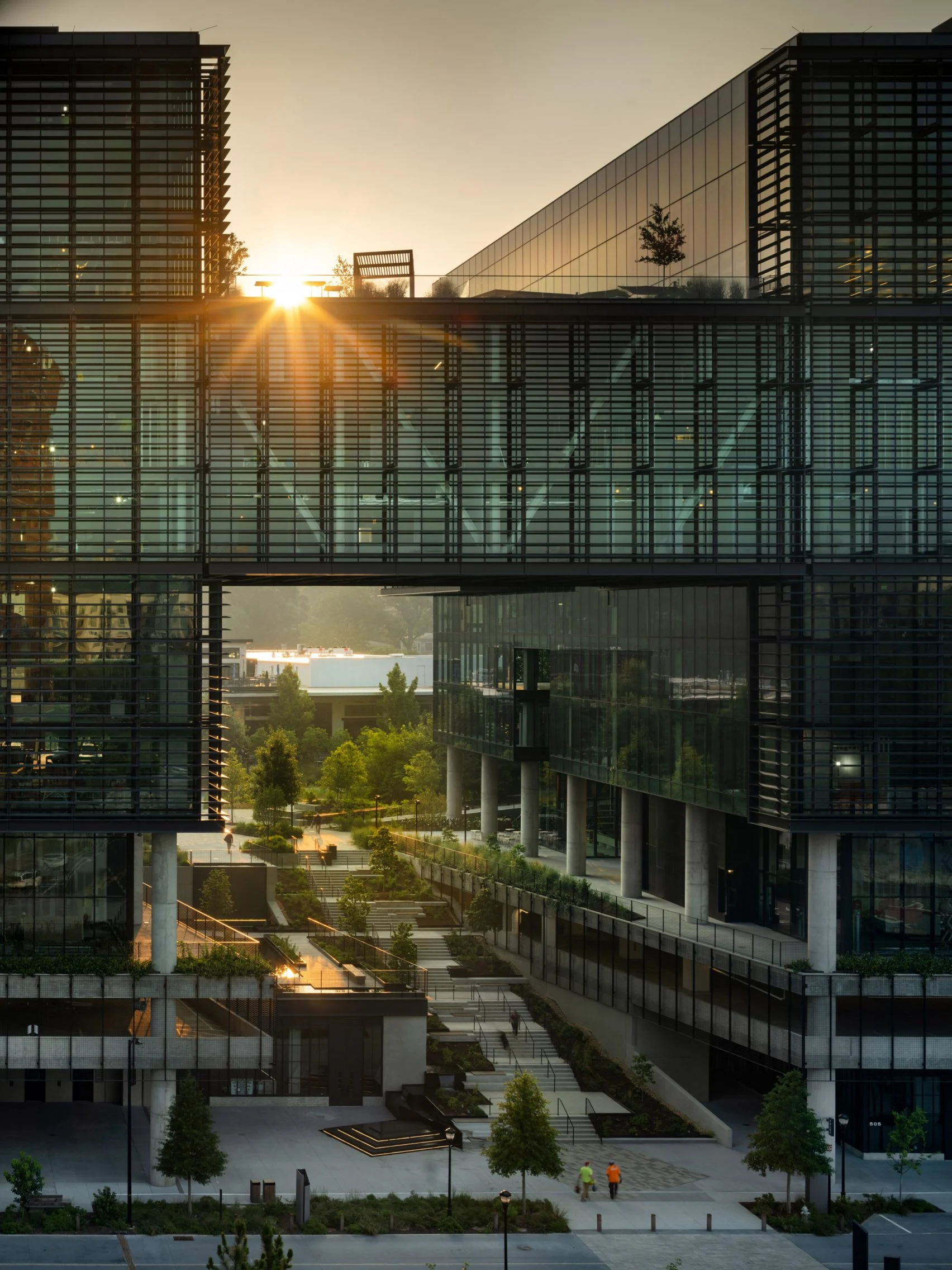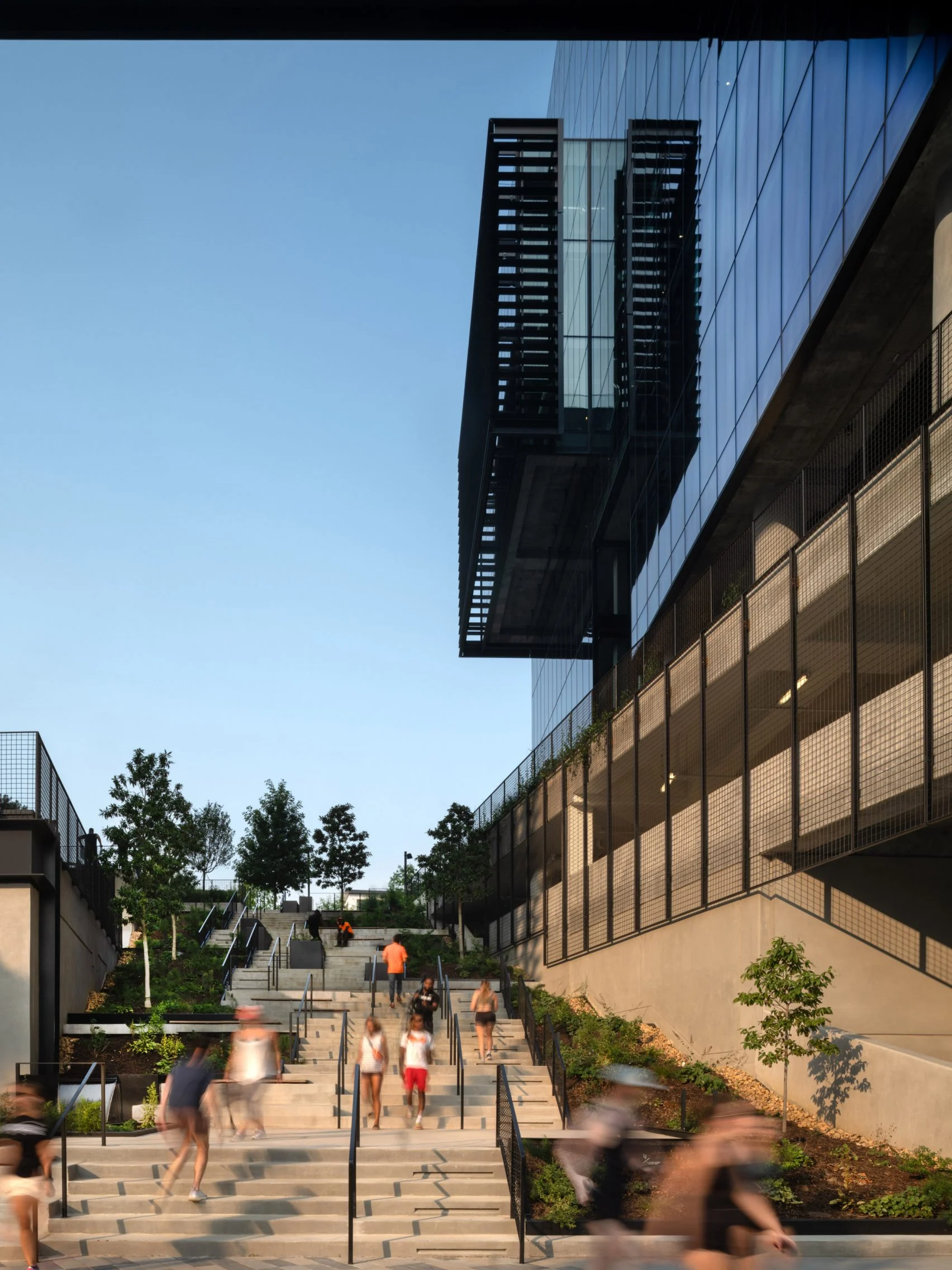Olson Kundig Connects Office Buildings with Glass Bridge Near Atlanta's BeltLine
- Viola

- Jun 6, 2024
- 2 min read
Seattle-based architecture studio Olson Kundig has designed a glass-clad office complex near Atlanta's BeltLine, incorporating aluminum screens for shading. The structure, spanning 1,100,000 square feet (102,193 square meters), features two interconnected buildings and a glass bridge that enhances pedestrian pathways and links the buildings.
Completed in 2023, the project is situated on a historically significant Civil War site. The two buildings create a civic plaza that offers views towards Downtown Atlanta and Historic Fourth Ward Park. An outdoor staircase provides direct access to the BeltLine, a 22-mile (35-kilometer) urban trail and light rail system that reconnects Atlanta’s communities.
"The Old Fourth Ward neighborhood is experiencing a revival, partially due to new developments along the BeltLine Eastside Trail," said Tom Kundig, principal at Olson Kundig. "Our project not only adjoins the BeltLine but integrates it, weaving pedestrian pathways into the architectural experience."
The expansive office building serves as the new headquarters for Mail Chimp, with retail spaces at street level. The central plaza features stepped terraces that navigate the site’s grade changes, connecting parking, transit, retail, and amenities. Operable glass walls, controlled by a steel pulley-and-cable system, are a hallmark of Olson Kundig's designs.
Design principal Kirsten Ring Murray explained, "We aimed to create a porous building to enhance form and functionality. Despite its size, we wanted the building to offer an experience of moving through smaller, distinct components to harmonize with neighboring structures."
The complex, constructed with concrete and structural steel, includes two towers rising from underground parking. These towers are segmented into three-story horizontal bands. Levels six through eight form a bridge over the central plaza, resulting in an H-shaped elevation. The bridge features a planted terrace on the ninth floor, while the floor plans allow for flexible office spaces that can be rented individually or combined.
The building's curtain wall glazing is shaded by lightweight, black-colored aluminum screens, designed to reduce glare and preserve views. Each screen is engineered to minimize wind resistance and snow accumulation, ensuring optimal conditions for occupants even in Atlanta’s warm climate.
"The deep sunscreens provide maximum comfort by balancing solar heat gain without obstructing views," noted Murray. "This design promotes equitable access to daylight and enhances indoor environmental quality."
Inside, the lobby of the northern tower features a rusted steel panel wall, inspired by Georgia's red clay and bedrock, while the southern tower lobby showcases blue tones and natural textures, reflecting the Blue Ridge mountains. Both lobbies use local materials, such as Georgia gum wood and custom glass lighting.
Aiming for LEED Gold certification, the project incorporates energy-efficient systems and stormwater management solutions. The design also encourages sustainable transportation, with connections to the BeltLine Bicycle Trail and future light rail station.
"The building offers abundant opportunities for natural movement and rich circulation experiences," Murray added. "With its walkability and bikeability, the BeltLine connection extends the building's reach into the larger city."
Olson Kundig recently opened its own studio in New York, featuring a timber table that transforms into a cityscape. The studio also renovated a mid-century house near Vancouver and collaborated with Mexican furniture brand ATRA for a Los Angeles home.
source; dezeen.com






Comments